2009-DEC -> Farm Entrance and Cabin Complex Renovation Underway
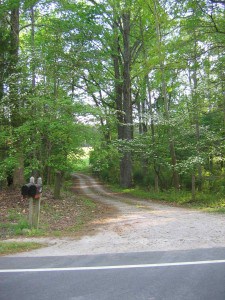 2009 has become the year to finally “re-focus” and revamp the Farm Drive Entranceway and complete the nearby Cabin complex – to transform our property into a fully-functioning, year-round, tourism destination by 2010.
2009 has become the year to finally “re-focus” and revamp the Farm Drive Entranceway and complete the nearby Cabin complex – to transform our property into a fully-functioning, year-round, tourism destination by 2010.
Coincidentally, we were recently notified by the NC DOT that the Rocky Ford Road Bridge adjoining our property will be replaced beginning in July with a six month construction contract. Perhaps these unsightly renovation projects will simultaneously complete – we hope.
The Photo to the left shows a more natural and rustic entranceway with the removal of the original redwood post and rail fence, underbrush and privet.
 The Photo to the right shows a new rock wall to keep entrance vehicles from parking in a perennial “soft” area. Additional grading and plantings will be added in the fall.
The Photo to the right shows a new rock wall to keep entrance vehicles from parking in a perennial “soft” area. Additional grading and plantings will be added in the fall.
The Photo below shows newly reinforced cattle T-Post fencing along the entrance drive (and the removal of the the prior redwood fencing). The front and back pastures are rotationally grazed by the grass-fed cattle on a weekly basis and require sound containment.
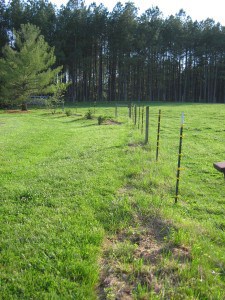 Additional hardwood trees and shrubbery plantings will be made to delineate the pasture-line from the residence lawn area.
Additional hardwood trees and shrubbery plantings will be made to delineate the pasture-line from the residence lawn area.
 The Photo to the right shows what will become a grassed parking area near the Cabin complex. Sixty feet of underground corrugated drainage pipe will be installed along the swale, bedded in crushed stone, leveled and over-planted with turf to provide parking for a dozen vehicles.
The Photo to the right shows what will become a grassed parking area near the Cabin complex. Sixty feet of underground corrugated drainage pipe will be installed along the swale, bedded in crushed stone, leveled and over-planted with turf to provide parking for a dozen vehicles.
Overflow parking will be handled in normal fashion along the top fence line of the front pasture.
The Photo below shows the entrance walkway to the Cabin – under construction – over the existing drainage swale along the entrance drive. The black plastic corrugated pipe shown will be underground. A safe, level, natural walkway will be created in character with the Cabin setting.
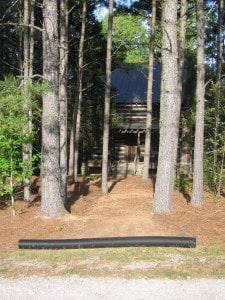 The Photo to the right shows the initial
The Photo to the right shows the initial 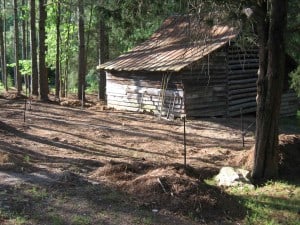
clearing and preliminary leveling of what will become an outdoor Patio-Dining area near the Cabin.
This multi-level, shaded area will provide benches, tables, chairs and be supported by a traditional stone and grate outdoor wood/charcoal grill as well as a rustic, wood-burning, Italian bread/pizza oven.
This area can also serve as an intimate performance amphitheater and meeting space with sound and lighting system support.
The Photo below shows where the Italian, wood-fired, oven will be constructed – together with built-in counter and bench seating.
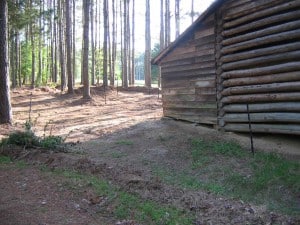 Progress Photos will be posted on this web page as construction proceeds during 2009 – bookmark this page and check back from time-to-time to see how we are doing.
Progress Photos will be posted on this web page as construction proceeds during 2009 – bookmark this page and check back from time-to-time to see how we are doing.
The Cabin Complex is being designed to provide a unique setting for special family and business events. Plan to visit Lynch Creek and assess how we can service your family and business needs.
[Progress Photos below taken May 30, 2009]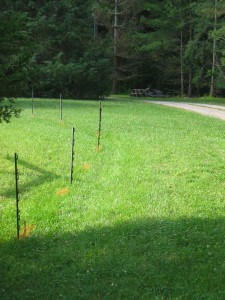
Drainage swale (Parking Area) with underground telephone lines to avoid marked with step-in posts; 12″ corrugated drainage pipe stored in the background
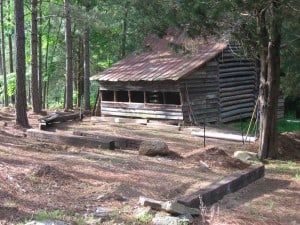 èPatio-Dining area with timbers set at walkway steps to create several usable levels. Restoration of the shed siding boards is underway. Underpinning of the Shed and roof runoff drainage pipe are being installed.
èPatio-Dining area with timbers set at walkway steps to create several usable levels. Restoration of the shed siding boards is underway. Underpinning of the Shed and roof runoff drainage pipe are being installed.
Underground electrical service installation from the Cabin to the Shed has begun to provide sufficient power for equipment and lighting, the nearby Smokehouse, and distant Spring Pump for the Orchard.
 Another view of the Patio levels created by the step timbers, and the Shed drainage pipe.
Another view of the Patio levels created by the step timbers, and the Shed drainage pipe.
A concrete slab elevation will be set for the Italian, wood-fired oven once the final Patio levels are established.
An auxiliary wood/charcoal grill will be built to the left with supporting stonework.
[Progress Photos below taken June 30, 2009]
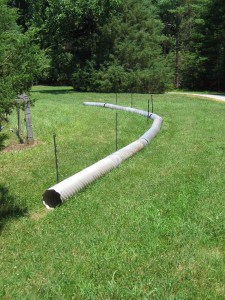
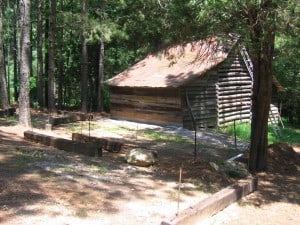 Parking Area with 12″ corrugated drainage pipe and step-in posts delineating existing underground telephone line. This area will be backfilled to cover the pipe and re-graded and seeded as needed this fall.
Parking Area with 12″ corrugated drainage pipe and step-in posts delineating existing underground telephone line. This area will be backfilled to cover the pipe and re-graded and seeded as needed this fall.
Patio-Dining area timbers create terraced patio. Underpinning of the Shed and roof runoff drainage pipe are complete. Restoration of the Shed sill and siding boards is complete.
Another view of the underground Shed drainage pipe. 
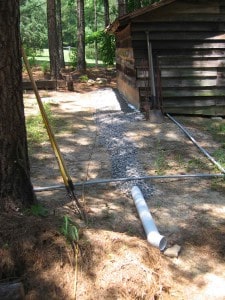 Underground electrical service installation from the Cabin to the Shed is complete. Forming of concrete slab for Cabin HVAC equipment has begun.
Underground electrical service installation from the Cabin to the Shed is complete. Forming of concrete slab for Cabin HVAC equipment has begun.
Concrete block walls will accommodate the slope and backfill needed alongside the Cabin.
Preparation for stonework on the Cabin chimney is complete.
Well pump and installation of underground water line to Cabin underway. Septic tank pump and alarm system wiring underway.
Cabin main-level, back-porch “scribe boards” complete and ready for screen assembly and installation.
HVAC “chase” along chimney and air handler/ductwork in Cabin mechanical room scheduled for installation.
Area site clearing and cleanup underway in preparation of landscaping work planned for this fall.
[Progress Photos below taken July 31, 2009]
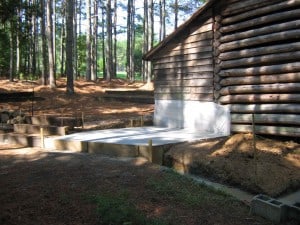
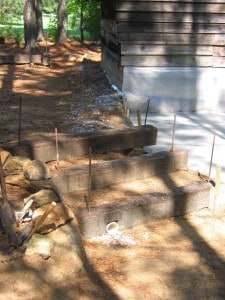 Wood-fired oven slab and wall footing cast-in-place – seven distinct concrete areas have been poured – footings and slabs. Stone-faced, cinder block wall to be built on footings shown to finished slab height. A heavily reinforced slab with expansion joint to adjoin free slab edge that will support the Oven built of masonry – cinder block and refractory brick.
Wood-fired oven slab and wall footing cast-in-place – seven distinct concrete areas have been poured – footings and slabs. Stone-faced, cinder block wall to be built on footings shown to finished slab height. A heavily reinforced slab with expansion joint to adjoin free slab edge that will support the Oven built of masonry – cinder block and refractory brick.
Steps from Patio and Shed drainage piping set in place. A cinder block wall will be built along the Patio/Step/Slab edge and serve to separate the Patio/Step and Oven areas while supporting a Patio buffet counter.
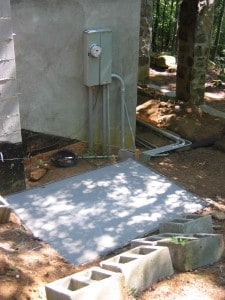 The first of two HVAC slabs was cast. It will support a cinder block wall for the second slab and accommodate landscaping the steep Cabin side-yard. Note the footings between the columns for a stone-faced, cinder block wall to support backfill needed to level the Cabin basement-level Patio under the main-level Deck above. The basement-level Patio door unit was removed and re-set with the help of neighbor crafts-person Charles Powell. Additional cable and control wiring was added that follows the chase along the chimney to the Main, Top floor and Roof.
The first of two HVAC slabs was cast. It will support a cinder block wall for the second slab and accommodate landscaping the steep Cabin side-yard. Note the footings between the columns for a stone-faced, cinder block wall to support backfill needed to level the Cabin basement-level Patio under the main-level Deck above. The basement-level Patio door unit was removed and re-set with the help of neighbor crafts-person Charles Powell. Additional cable and control wiring was added that follows the chase along the chimney to the Main, Top floor and Roof.
During August, much block and stone wall construction will take place.
A portion of the chimney will be faced with stone to permit the other HVAC slab in the side-yard to be formed. The main Rustic Oven foundation slab will be formed and reinforced. The wall between the Patio and Oven will be built.
The auxiliary wood/charcoal grill adjacent to the Patio will be constructed of stone.
Additional outdoor electrical work will be completed. Site clearing and cleanup will continue in preparation of landscaping work this fall.
[Progress Photos below taken August 31, 2009]
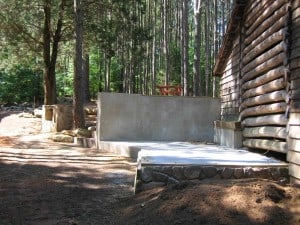
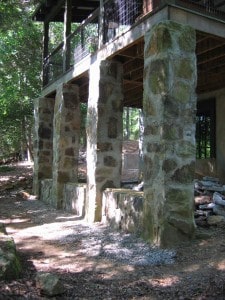 The Rustic Bread Oven work area and foundation begins taking shape. A shed roof and enclosure will be added in the foreground along with landscaping this fall.
The Rustic Bread Oven work area and foundation begins taking shape. A shed roof and enclosure will be added in the foreground along with landscaping this fall.
The wall will be topped with a rough-hewn oak buffet serving counter. Notice the steps up to the adjacent Patio serving area and the adjoining outdoor fireplace.
Stonework and drainage added between the existing columns to create the outdoor Basement Patio beneath the main-level Back Porch.
 The sideyard HVAC equipment platforms are complete. The Stonework continues upward to complete the Chimney. Nearby grading and landscaping work will be completed in the fall.
The sideyard HVAC equipment platforms are complete. The Stonework continues upward to complete the Chimney. Nearby grading and landscaping work will be completed in the fall.
Additional electrical work has been completed in the Shed Building.
August has been a busy and productive month in spite of the oppressive heat and humidity. The anticipated cooler weather this fall should help improve our productivity.
Stay tuned for more monthly progress photos.
[Progress Photos below taken September 30, 2009]
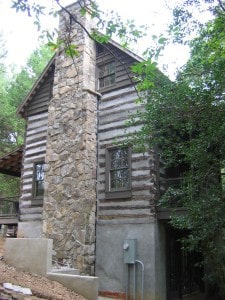 The Chimney and stonework are complete. The HVAC line-sets are installed to the mechanical room (through the foundation wall) and to the second story in the chase along the chimney. Wood trim will be added to cover the chase, conduit and cables.
The Chimney and stonework are complete. The HVAC line-sets are installed to the mechanical room (through the foundation wall) and to the second story in the chase along the chimney. Wood trim will be added to cover the chase, conduit and cables.
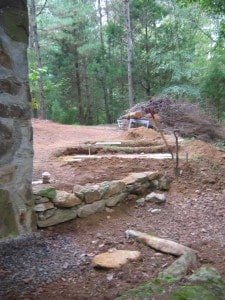 The existing septic tank risers were unnecessary and have been removed so that final grading of the basement patio can proceed. The septic tank pump will be installed before then. The stone steps from the patio to the creek shown in the foreground are under construction.
The existing septic tank risers were unnecessary and have been removed so that final grading of the basement patio can proceed. The septic tank pump will be installed before then. The stone steps from the patio to the creek shown in the foreground are under construction.
Below, see the basement mechanical room with HVAC equipment installed. All ductwork and exhaust fans have been installed throughout the cabin.
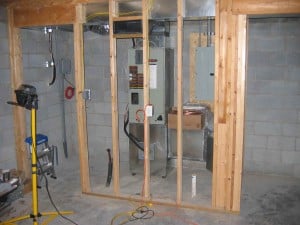 The well pump, water heater and pressure tank will be installed next.
The well pump, water heater and pressure tank will be installed next.
The final caulking and painting of all exterior windows is nearly complete.We expect to begin site grading and landscaping during October that will be completed in November. Except for the construction of the masonry, Pizza/Bread Oven – the Cabin exterior will be completed this year.
Interior electrical, plumbing, insulation and flooring will occur during the winter months ahead into 2010.
Significant progress has been made during September. We hope to be complete and fully functional by Spring 2010. Stay tuned!
[Progress Photos below taken October 31, 2009]
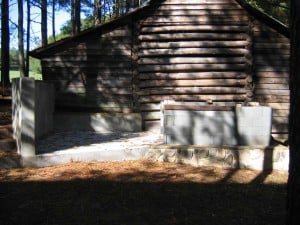 The Oven “table” construction has begun. Follow the progress as we build the masonry “dome” and extend the Shed Roof.
The Oven “table” construction has begun. Follow the progress as we build the masonry “dome” and extend the Shed Roof.
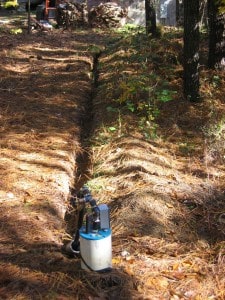 The Well pump and water line to the Cabin have been installed. The Well is 220′ deep.
The Well pump and water line to the Cabin have been installed. The Well is 220′ deep.
The Pressure and Water Tanks have been installed in the Mechanical Room.
 The underground electrical, telephone, cable, water and drain lines below the Basement-level back Patio are finally in-place.
The underground electrical, telephone, cable, water and drain lines below the Basement-level back Patio are finally in-place.
Work continues to complete the caulking of all outside windows and the insulation of the roof at the timber sill.
All Cabin site backfilling and landscaping should be completed during November and December before moving inside for the winter. The outdoor Wood-fired Pizza/Bread Oven and accompanying protective Shed Roof construction will proceed as weather permits.
[Progress Photos below taken November 30, 2009]

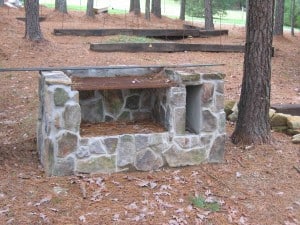 Driveway grading and drainage pipe installed for the Cabin entrance drive (bottom-foreground) and walkway (top-background
Driveway grading and drainage pipe installed for the Cabin entrance drive (bottom-foreground) and walkway (top-background
The outdoor fireplace is nearly complete.
Landscape work will continue into December and January – weather permitting.
Cabin living room fireplace completed with steel ceiling beam supporting the tier pole beams for the second story loft. Indoor insulation and chinking will follow the indoor electrical and plumbing work in 2010.
Header beam and corner post for the Pizza/Bread Oven shed roof erected. Oven table base reinforcement is complete and ready for the top slab formwork. Next, a 3-1/2″ reinforced concrete slab will be cast; then, an additional 4″ insulating concrete slab to establish the working base for construction of the masonry (firebrick) dome shaped oven.
Note the addition of the well pressure tank and hot water heater in the basement mechanical room. The well is fully operational. Final indoor plumbing remains yet to be installed.
Wet weather has delayed outdoor work during the month of November; however, we have not yet had a heavy freeze. Hopefully mother nature will cooperate with us in December.
Stay tuned for our year-end update of the progress we have made during 2009. We still expect to complete construction during 2010.
[Progress Photos below taken December 31, 2009]

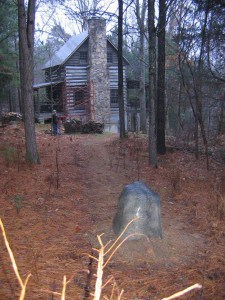 The Shed Roof was completed over the Rustic Bread Oven cinder block table base. Old siding boards will be used to enclose two walls of the oven. The free-standing cedar post was cut from a downed tree on the property.
The Shed Roof was completed over the Rustic Bread Oven cinder block table base. Old siding boards will be used to enclose two walls of the oven. The free-standing cedar post was cut from a downed tree on the property.
The Well trench through the woods has been back-filled and graded to the Cabin. The well head has been insulated and camouflaged.
 The Septic Tank pump and alarm system has been installed and tested. Since our Cabin is on a slope near the Lynch Creek stream, the drain field had to be located in the front pasture over 100 yards away. The two pre-cast concrete tanks, risers and covers will be covered with fill after the pump is inspected.
The Septic Tank pump and alarm system has been installed and tested. Since our Cabin is on a slope near the Lynch Creek stream, the drain field had to be located in the front pasture over 100 yards away. The two pre-cast concrete tanks, risers and covers will be covered with fill after the pump is inspected.
Weather during December was uncooperative – cold and very wet. Site grading will be started in January and proceed as weather permits. Sadly, no DOT action yet on our bridge construction project.
During the winter months work will be started to complete all remaining indoor electrical and plumbing. We still expect to complete all work during 2010. Stay tuned for future monthly progress reports.
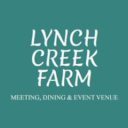
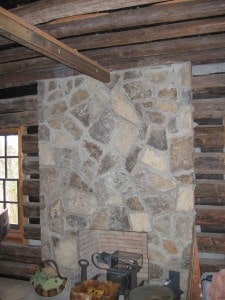
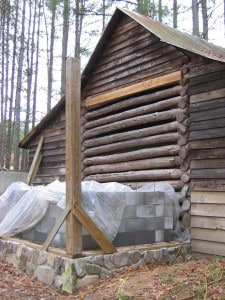
Leave a Reply